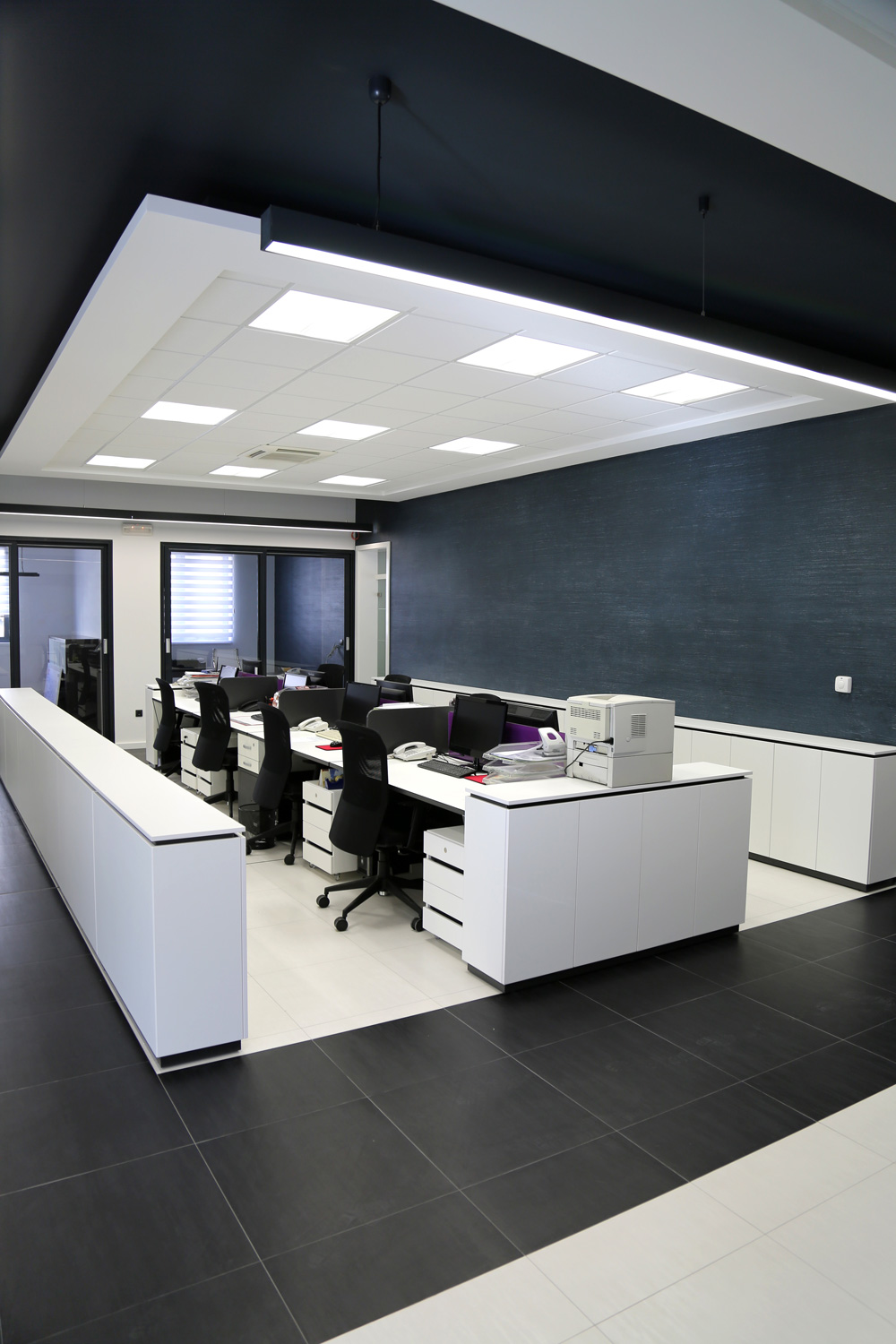IT SPACE PLANNING
Today, the complexities of the information technology systems require that these systems be included early during the initial planning and design of the project. Historically, the building infrastructure consisted of three major components: mechanical, electrical and plumbing (MEP). In reality, a fourth utility must be considered: the information technology infrastructure.
History has shown that major savings are achieved by the direction received early in the design process. Therefore, we strive to become part of your project team during the conceptual design phase. Our professionals ensure experiences encountered on previous projects are reviewed early in the process, resolutions are considered and implemented, thereby, minimizing the potential for either a negative cost and/or schedule impact. We are dedicated to help ensure that the total information technology project is completed on schedule, within budget and that the installation meets or exceed your quality standards.
In today’s business environment, the demand to reduce costs while providing an information technology infrastructure that is flexible and meets tomorrow’s requirements is a major challenge.
Based on the project requirements and the design standards, work with the project team to:
- Produce an efficient layout of the computer room, IDF Closets and other IT spaces.
- Provide input to optimize space utilization within the design. Ensure room layouts include all room requirements (i.e. cabinets/racks, floor mounted AC units, electrical distribution panels, UPS unit, furniture, security panel/cabinet, wall demarcation/termination field, etc.) and provide the desired expansion capabilities.
- Provide value engineering recommendations and cost/time savings to the project team.
- Based on the design criteria, provide heat and electrical loads to the engineer for sizing MEP disciplines in all IT spaces.


